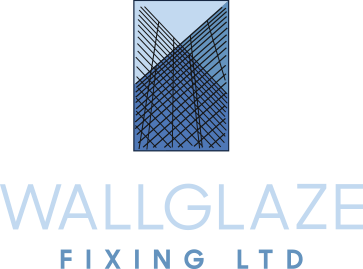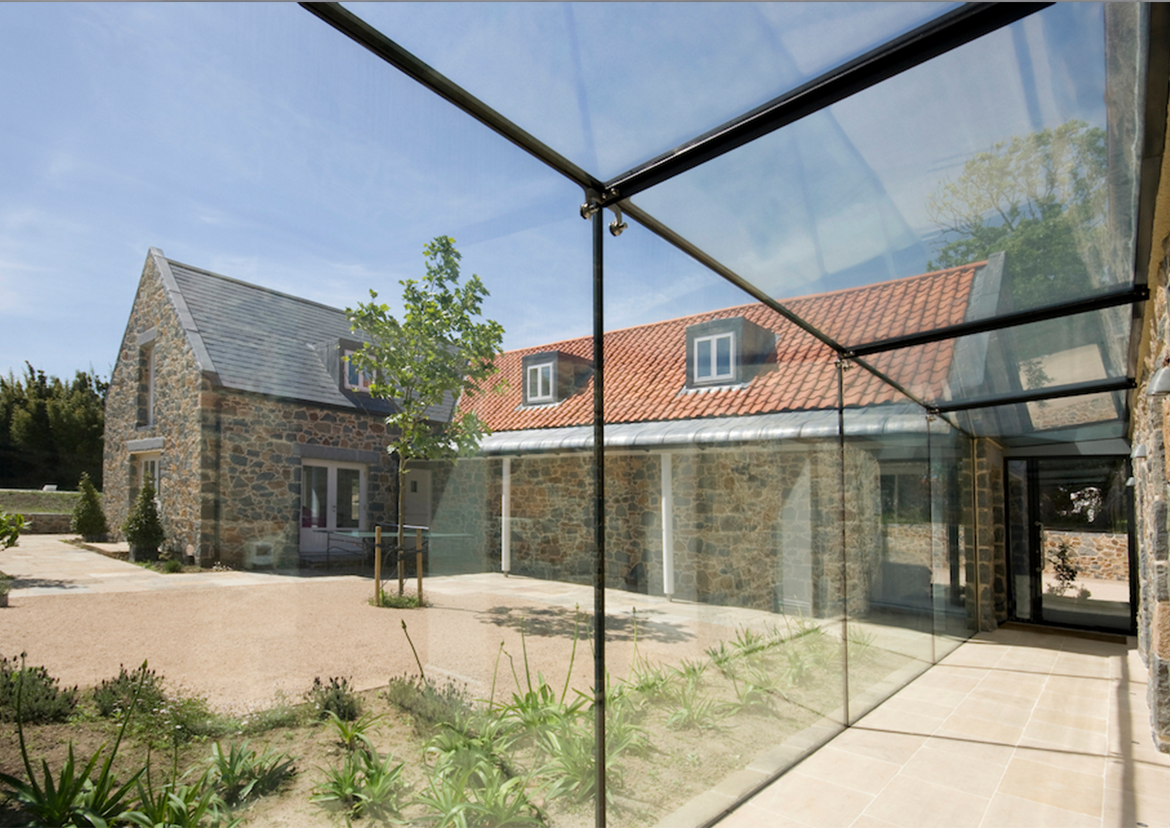
This structurally glazed link extension between two buildings using ‘T’ bar roof support and structurally bonded glass to glass joints. The link was accessed from the garden via a flush glazed door and matching side panel.
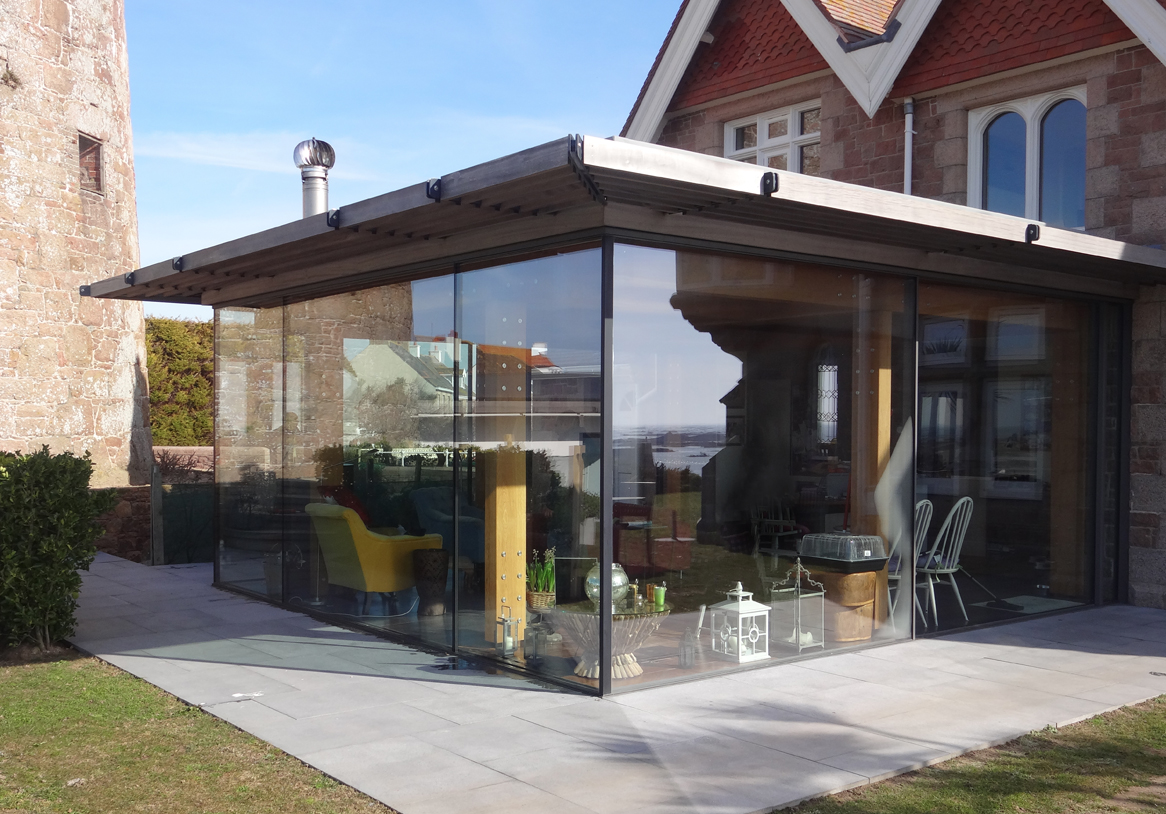
A structurally glazed glass extension with “Panoramah minimal framed sliding doors to both side elevations and glass to glass joints on the front façade providing clear views out to the sea
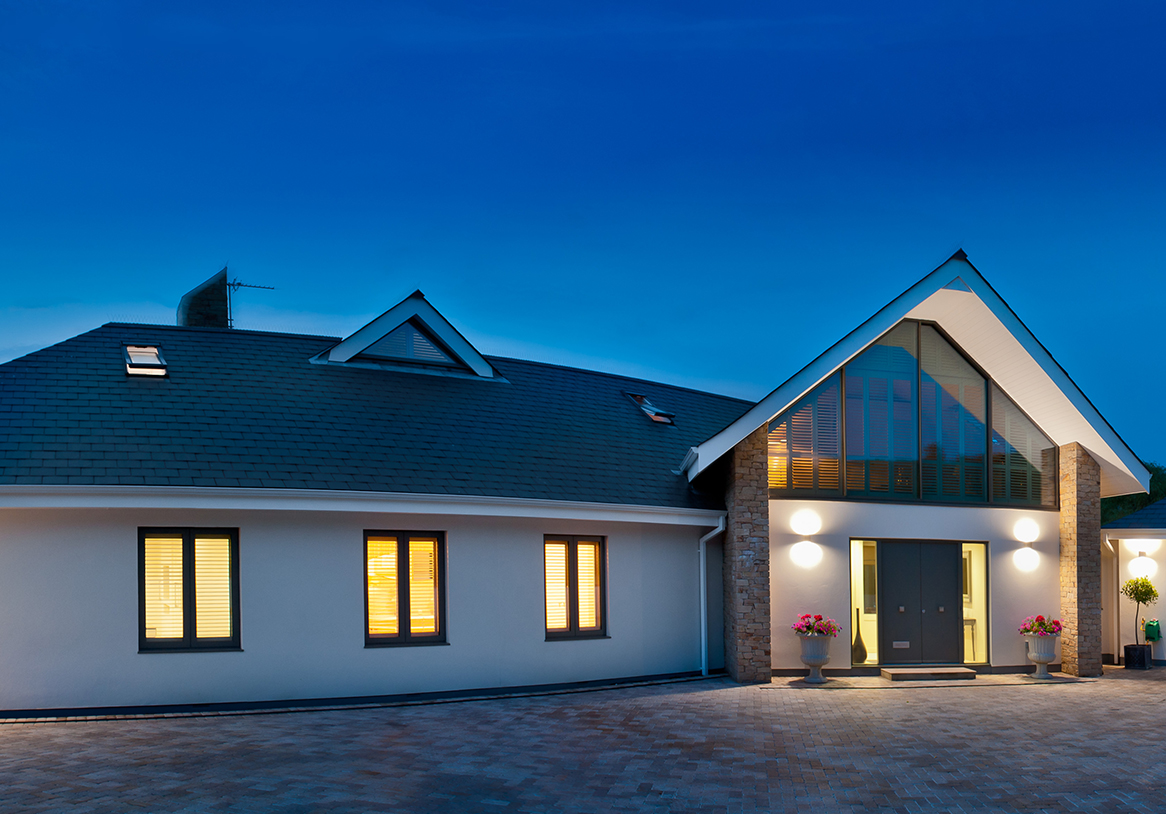
The new build residential project overlooking the sea included Panoramah minimal framed windows giving clear uninterrupted views. The project also consisted of Sapa aluminium windows and sliding doors and fixed light minimal facades
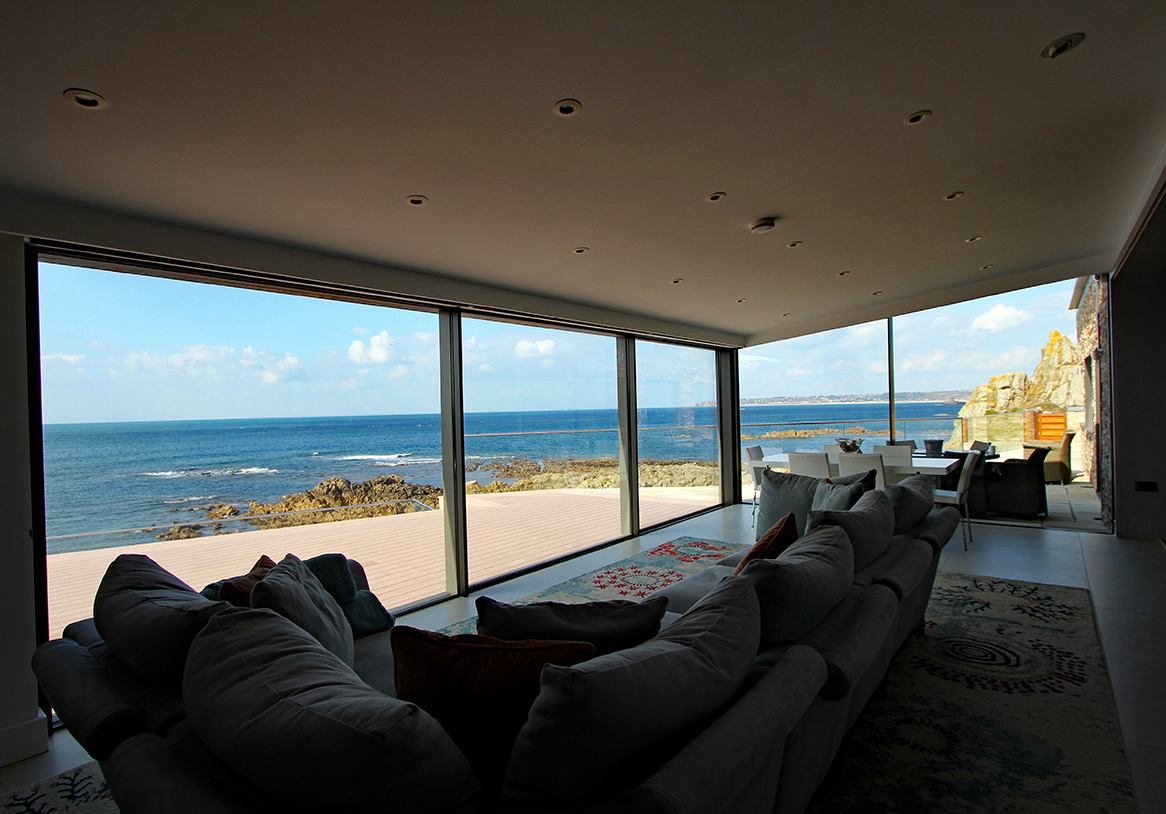
This breath-taking view on a new residential project was created with Panoramah minimal framed sliding windows and fixed light minimal framed facades.
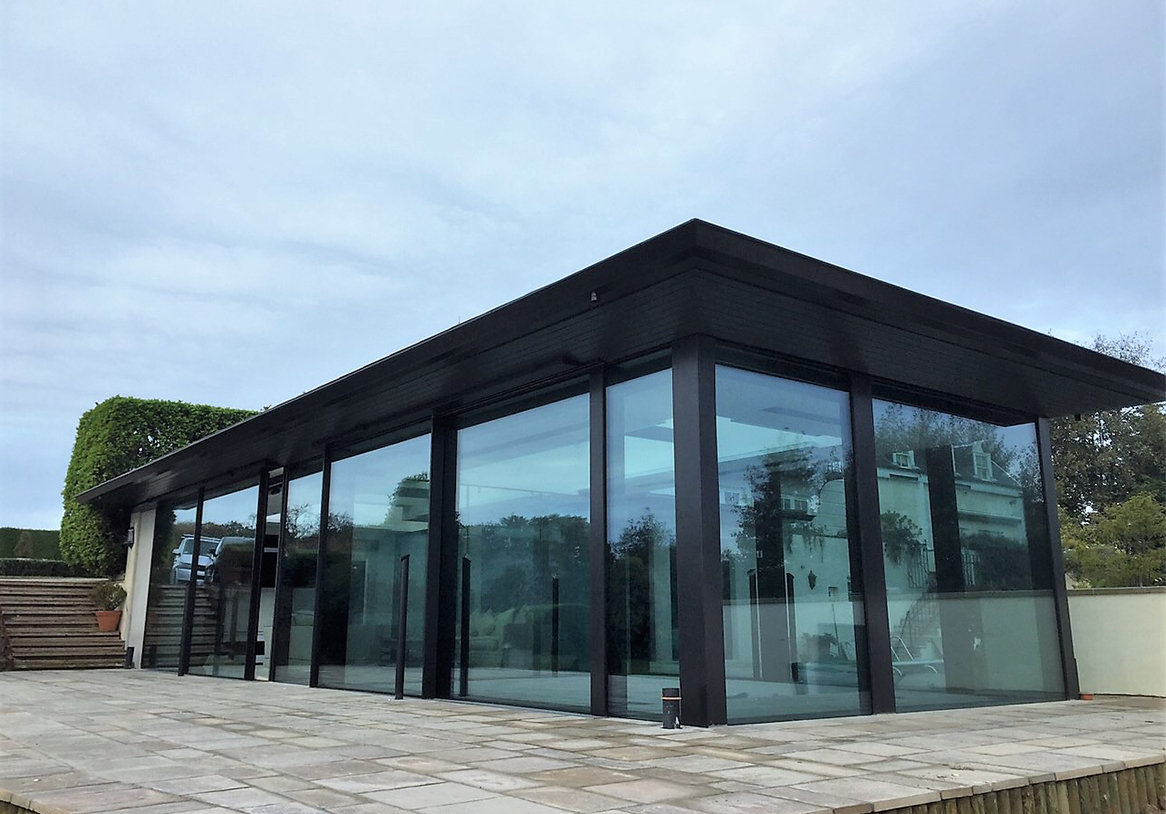
This freestanding glazed building was created using bespoke automated opening roof lights, insulated aluminium column cladding, soffits and Panoramah minimal framed sliding windows.
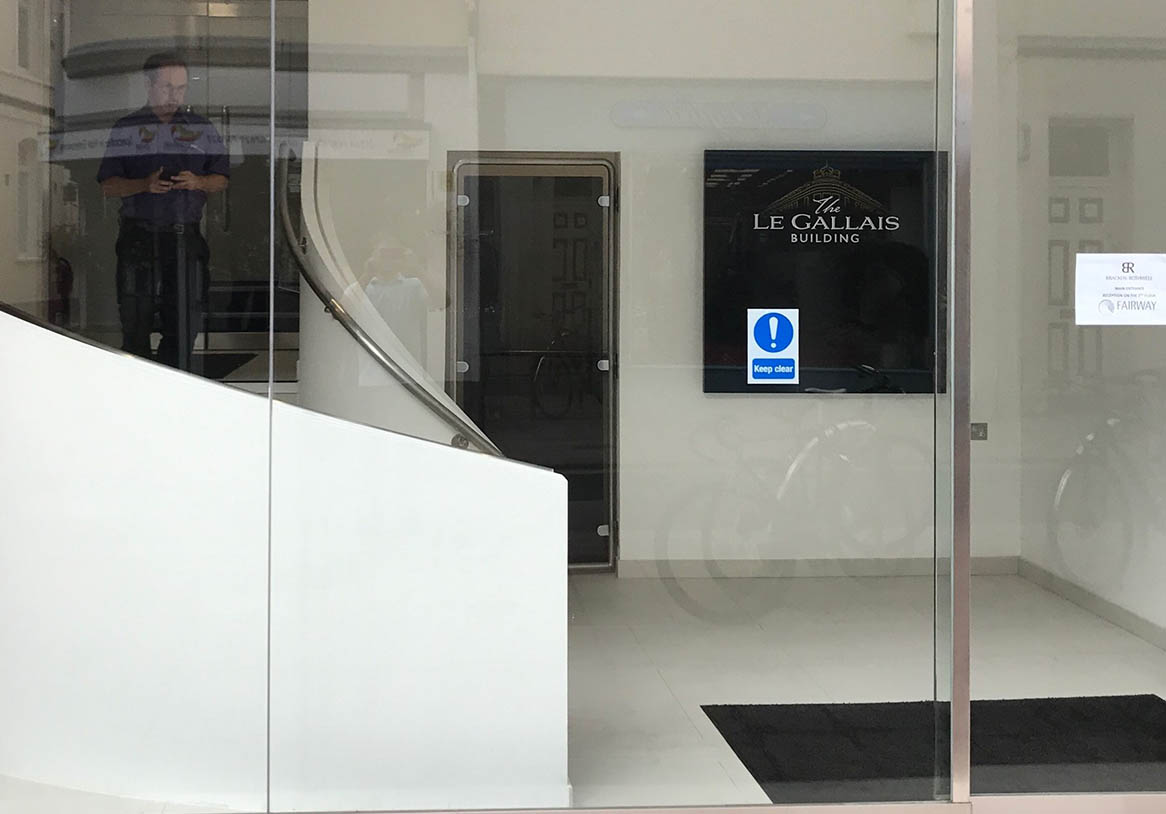
A structurally bonded 19mm thick office shopfront screen with a fully automated single entrance door.
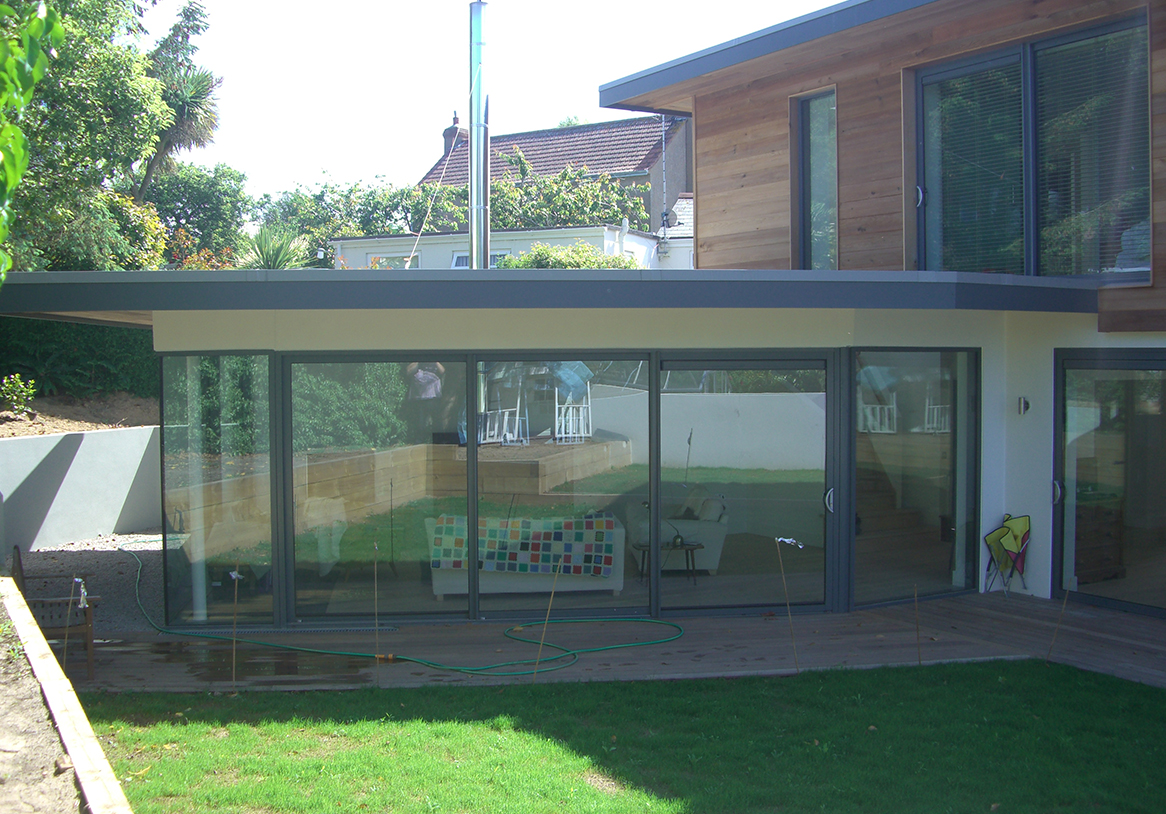
Comar Aluminium Windows & Sliding Doors in a private residential property complete with fixed light structurally bonded facades.
projects,


